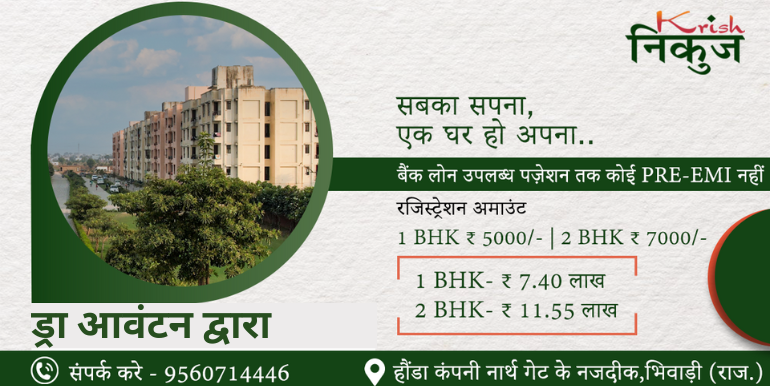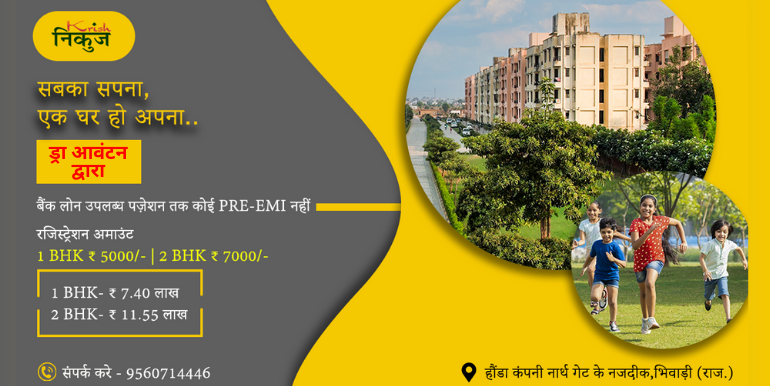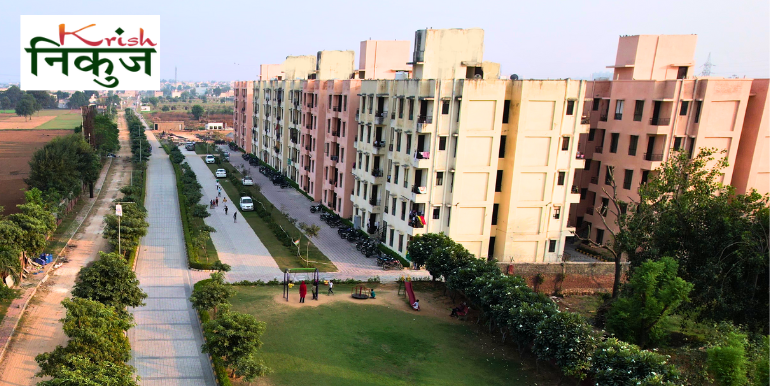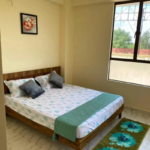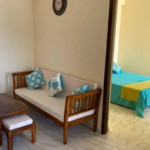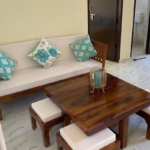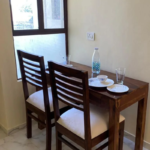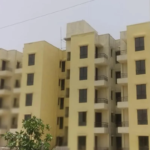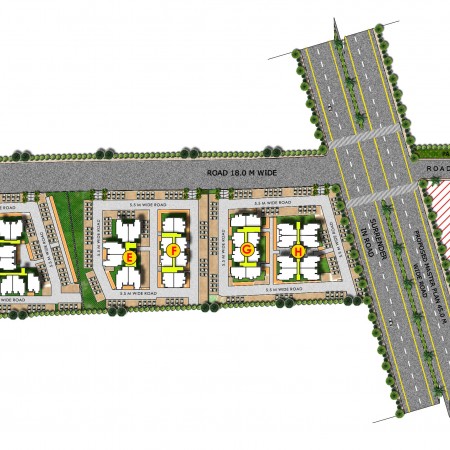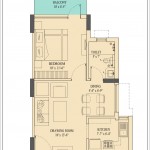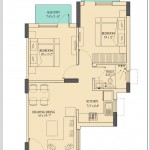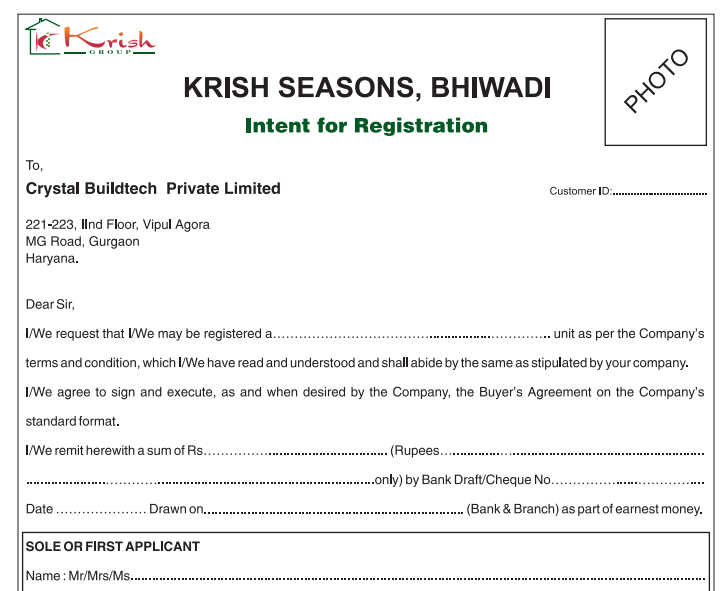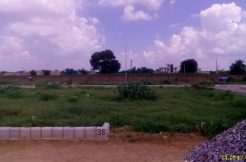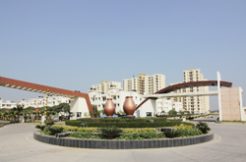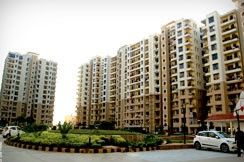14613.54 Sq M Land Area
Ready to Move Rs 7.40 - 11.55 Lakh - Residential
Project Overview
RERA Approved Project Reg. No. RAJ/P2017/219 Krish Nikunj is designed in accordance with architectural trends. A low-rise apartment complex in Bhiwadi, Alwar bypass road, the center of development, Krish Nikunj is the perfect complement to CM Jan Awas Yojana-2015. NH8, SH25 & NH91B are easily accessible from Bhiwadi, located in a prime residential area and close to Hero Honda Plant. The project occupies 14613.54 square meters. A lush green park and gardens surround the property, with all modern lifestyle amenities.
Govt. Provides Subsidies up to Rs.2.66 lacs in their scheme of PM Jan Awas Yojana.(It is applicable for all the projects of Krish Group).
The Krish Group is a leading real estate developer based in Bhiwadi, delivering 12 residential and commercial projects. On-time, quality, and excellence are the company’s priorities when delivering its projects.
Why to Choose a Property in Bhiwadi, Delhi-NCR?
Industries, growing job opportunities, rapid urbanization and ambitious government projects are making Bhiwadi, soon to be an extension of Delhi NCR, a hot zone for real estate investment.
Buyer’s today will have “first mover advantage” as property rates are appreciating at 5-10% annually.
Bhiwadi is spread across almost 5,300 acres of land and has 2700 small, medium and big industries already in operation generating massive employment opportunities.
Delhi-Mumbai Industrial Corridor (DMIC) will connect Bhiwadi to the airport as well as the Sea Port and all major industrial hubs in between.
30 minute drive from the industrial hub of Manesar and 45 minute drive from Gurgaon makes it easy to travel back and forth on a daily basis.
Proposed High Speed Metro, Rapid Transit Railway connectivity to Delhi and existing bus connectivity on the Delhi-Jaipur route provides excellent public transportation on a daily basis.
Residential demand in Bhiwadi has gone up by 400% in the last 5 years but property rates are still much more affordable than rest of Delhi-NCR.
Government has earmarked 6,019 hectare for industrial use, 1,598 for entertainment and parks thus making it a holistic suburb for residents through ample employment and recreational opportunities.
Government has invested Rs 5 crore in the development of a water body and Rs 60 crore in a water distribution system to ensure residents get continuous supply of water.
Approved Banking Partners
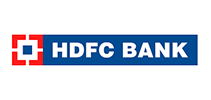
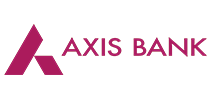

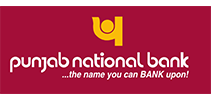
Project Features
Jogging Track
Children Park
Ample green space
24×7 2 tier (CC TV & security guards) security system
Sewage Treatment Plant
Visitor Parking
U.G. Tank
Guarded main gate
Electric substation
G+4 with lift
Underground Electrification
Jogging Track
Children Park
Ample green space
24×7 2 tier (CC TV & security guards) security system
Sewage Treatment Plant
Visitor Parking
U.G. Tank
Guarded main gate
Electric substation
G+4 with lift
Underground Electrification
Actual Site Images
Project Specifications
STRUCTURE
Earthquake resistant, RCC frame structure.
FLOORING
Vitrified Tiles in Drawing, Dining Room.
Anti skid ceramic tiles in kitchen and Bathrooms.
WALLS
Internal plastic paint of reputed brand.
DOOR FRAME
Wooden Door Frame.
DOORS
Wooden flush door with Enamel paint.
WINDOW
Aluminum/Wooden Frame and Glazed shutters.
KITCHEN
Granite Counter Top with Stainless Steel Sink.
Glazed Tile Dado up to 2′ height.
BATHROOMS
Ceramic Glazed tiles on walls
C.P. fittings
ELECTRICALS
Conduit Copper wiring.
EXTERIOR FINISH
Acrylic Emulsion/Textured paint.
TELEPHONE/ TV
Points will be provided in Drawing / Dining Room
Project Site Plan
Project Floor Plan
Project Price List
1. Resident of Rajasthan OR Working in Rajasthan (Proof Required)
2. Income Criteria:
The maximum annual income of EWS/LIG Family should be as follows or as per guidelines issued from time to time by State Government :-
Economically Weaker Sections–(EWS) Up to Rs.3,00,000/-
Lower Income Groups(LIG)– Above Rs.3,00,000/- up to 6,00,000/-

We Are Here



