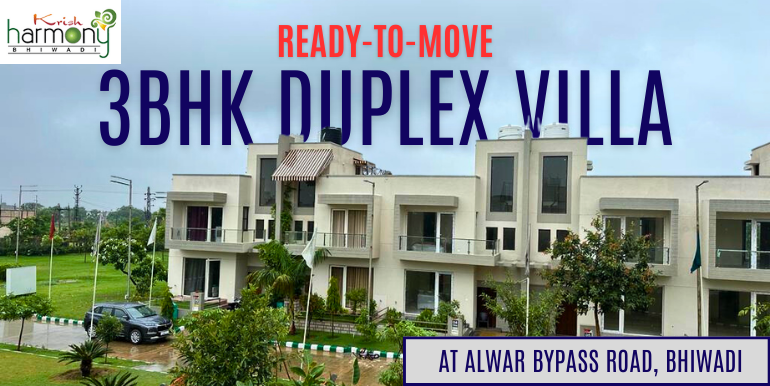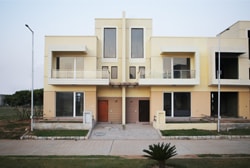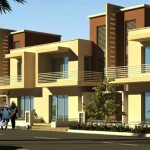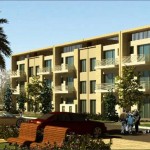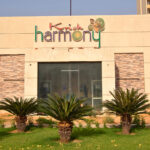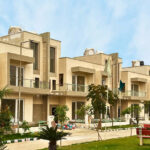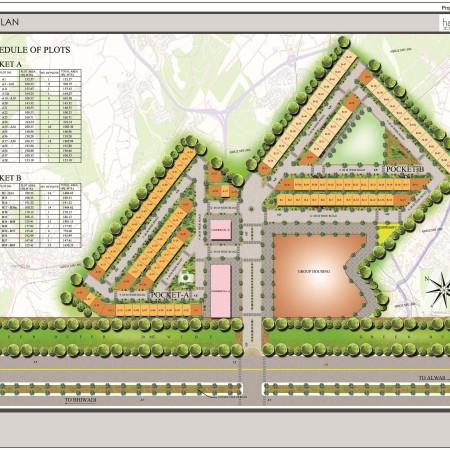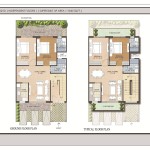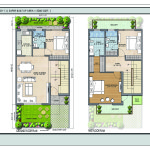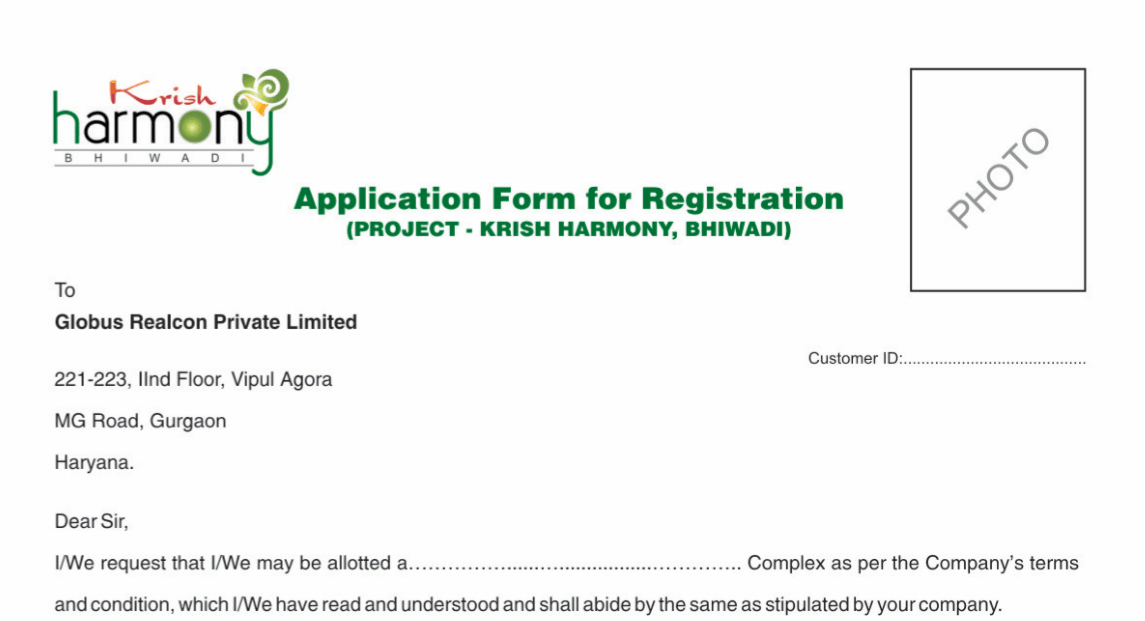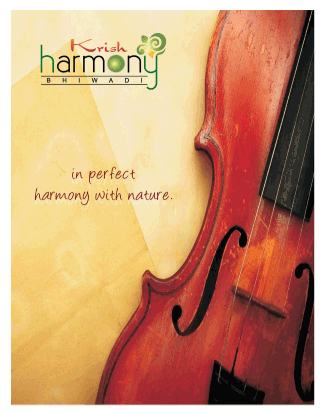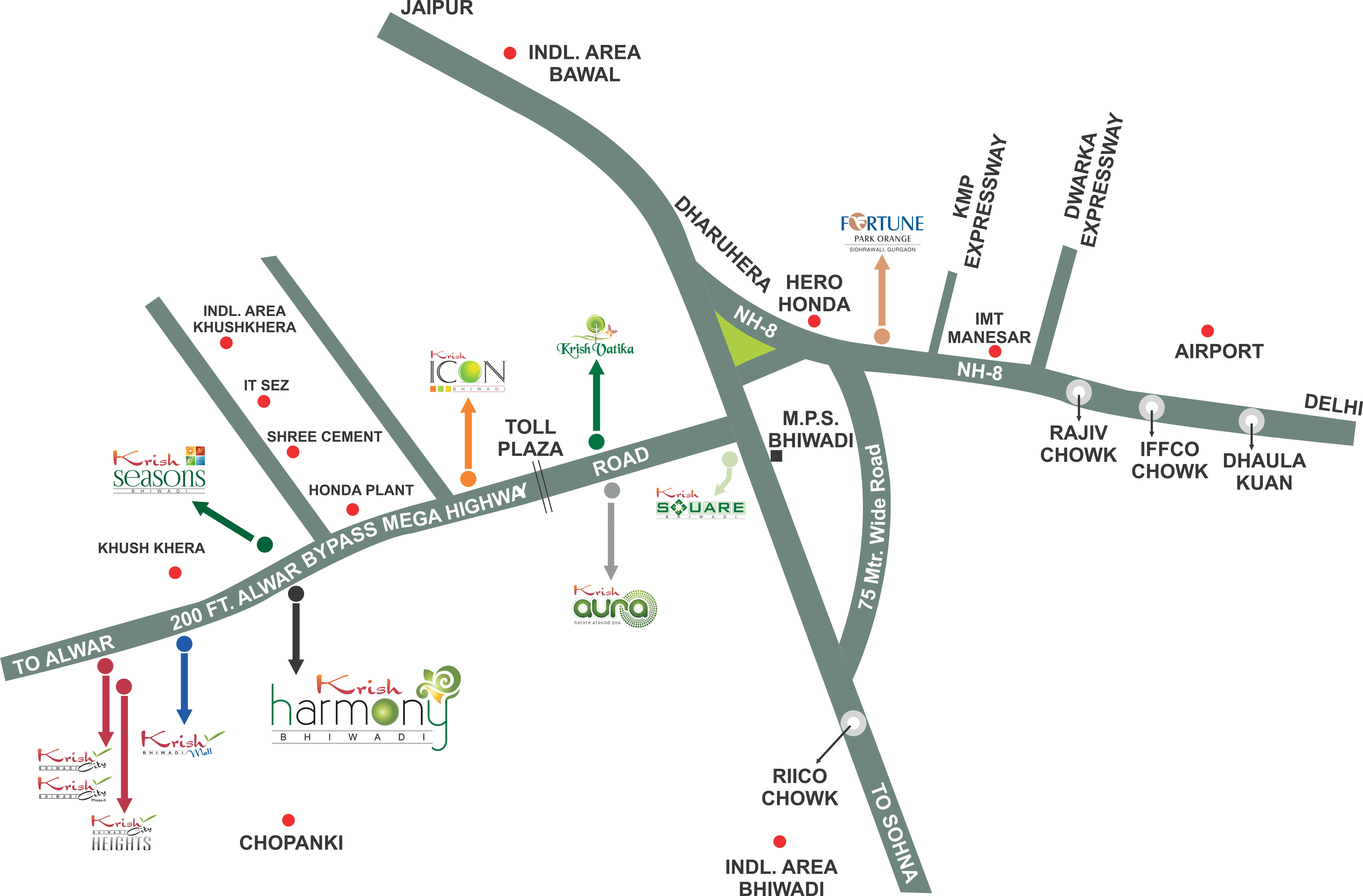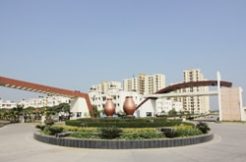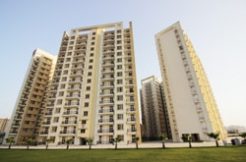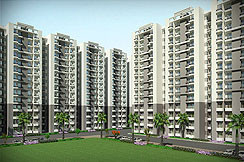Land Area : 14548 Sq M
Ready to Move Rs 75 Lakh - Residential
Project Overview
Krish Harmony – Exclusive Villa Society in Bhiwadi
The enchanting lifestyle of Krish Harmony – where nature and luxury seamlessly merge. These villas provide a lavish and cozy existence amidst lush green surroundings. Meticulously crafted, these residences ensure optimal airflow and breathtaking views of the landscape. Set in the scenic embrace of Alwar Bypass Road in Bhiwadi, Krish Harmony offers a serene getaway without compromising on connectivity. Discover our exquisite Ready-to-Move 3 BHK Duplex Villas, 2000 sq.ft., 120 sq.yads. Each villa comes complete with a personal car parking space, a private lawn, and a spacious terrace, all enveloped by ample greenery, this haven redefines contemporary living. Positioned just an hour’s drive from Gurugram, Krish Harmony strikes a harmonious balance between urban convenience and natural allure. Indulge in a wide array of modern amenities, including a health club, gymnasium, kids play area, shopping complex, executive club, ample green spaces, 24×7 power supply, secured campus and a refreshing swimming pool, all in gated society. Krish Harmony have only 55 villa, encompasses captivating architectural nuances, a vibrant color palette, and all essential facilities, perfectly nestled at the heart of bustling Bhiwadi city.

Project Features
Executive Club
Swimming Pool
Health Club
Kids Play Area
Ample Green Area
Shopping complex of Glass Facade
Underground Electrification
Elevation Images
Actual Site Images
Project Specifications
Structure
Earthquake resistant, RCC frame structure.
Flooring
High quality Vitrified Tiles in Drawing, Dining Room.
Vertifed tiles in Bedrooms
Anti skid ceramic tiles in kitchen, Toilet and Balcony.
Walls
Internal plastic paint of reputed brand.
Door Frame
Wooden Door Frame.
Doors
Main Door – Wooden flush door with Natural Door Skin.
Remaining Doors – Wooden flush doors with teak veneer.
Window
Wooden Frame and Glazed shutters.
Kitchen
Granite Counter Top with Stainless Steel Sink.
Glazed Tile Dado up to 2′ height.
Bathrooms
Ceramic Glazed tiles up to 7′ height with sanitary fixtures.
C.P. fittings Jaquar or equivalent brand
Chinaware Parryware/Hindware or equivalent brand
Provision for Hot and Cold water.
Electricals
Modular Switches (Siements/Northwest or equivalent)
Conduit Copper wiring.
Exterior Finish
Acrylic Emulsion /Textured paint.
Telephone/ TV
Points will be provided in Drawing / Dining Room
Other Specification
Personal Developed Rear Garden on ground floor.
POP False Ceiling in Drawing Dinning Room
Wordrobes in Bedrooms
Power Back Up of 3000 watt
Modular Kitchen
Project Site Plan
Project Floor Plan
Project Price List
Krish Harmony (G+2) – Executive Floors & Villas

Location:
Krish Harmony,
SH-25, Alwar Bypass Road,
Village Daganheri,
Bhiwadi, Rajasthan
View on Map
Completed



Loan Approved By Bank
We Are Here


