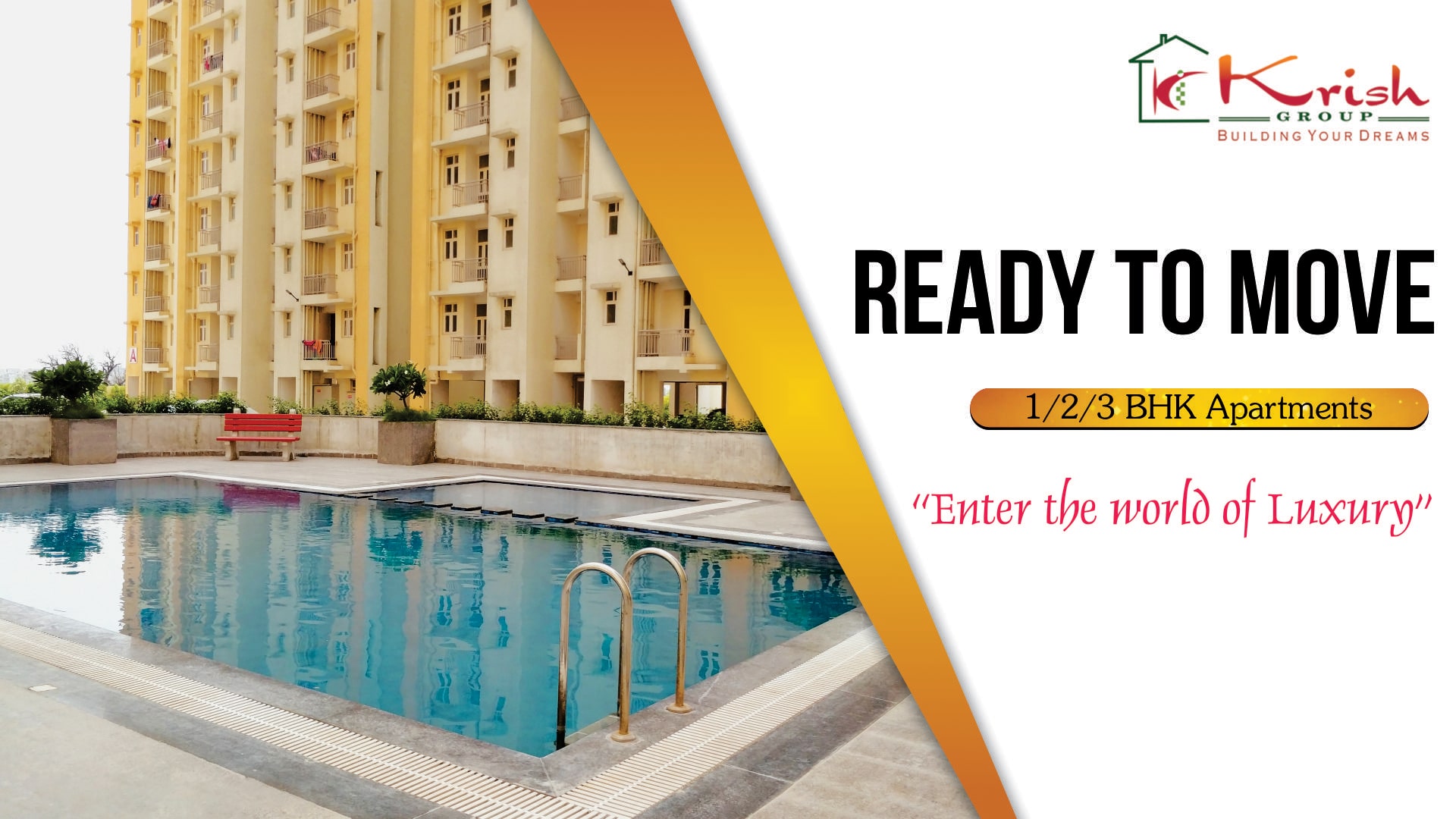PROJECT SPECIFICATIONS
Krish Icon – “Enter the World of Luxury”, The place is a perfect combination of Luxury and ComfortSTRUCTURE
Earthquake Resistant, RCC Frame Structure.
DOOR/WINDOWS
Wooden Door Frame & Window Frames.
WALLS
Oil Bound Distemper of Reputed Brand.
FLOORING
Vitrified Tiles in Drawing, Dining and Bedrooms. Anti skid Ceramic Tiles in Kitchen, Toilet and Balcony.
BATHROOMS
Ceramic Glazed tiles up to 7′height with sanitary fixtures, C.P. fittings of reputed brand.
KITCHEN
Granite Counter top with stainless steel sink. Glazed tile dado up to 2’ height.
ELECTRICALS
Conduit Copper wiring. Modular Switches. Power Back up of 750 watt (AC Power back up optional).
EXTERIOR FINISH
Acrylic Exterior Emulsion / Textured Paint.
ELEVATORS
High Quality Elevator in each Block.
PROJECT AMENITIES
Here are some great facilities for you.
- JOGGING TRACK
- SWIMMING POOL
- CHILDREN PARK
- AMPLE GREEN SPACE
- 24 HOUR ELECTRICITY
- CCTV & 24 HOURS SECURITY
- GATED COMPLEX
- 24 HOURS WATER
Rs. 17.75 L
